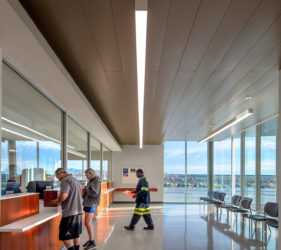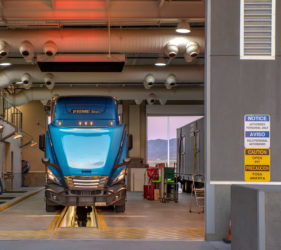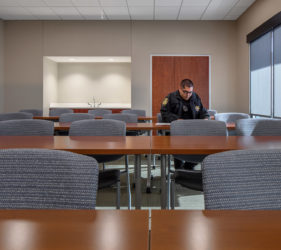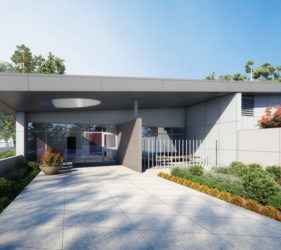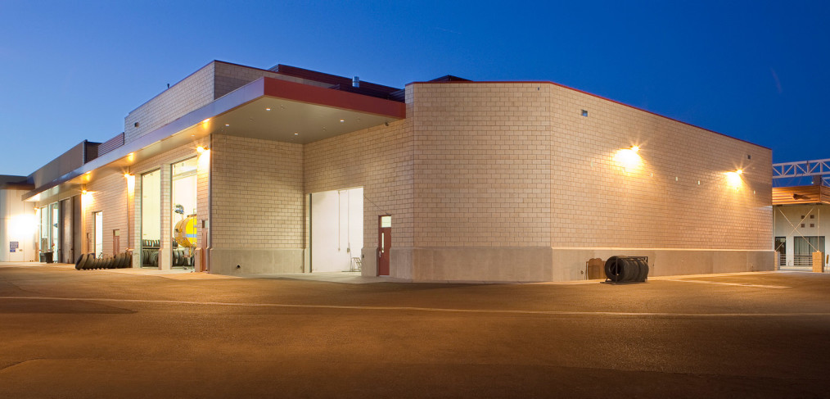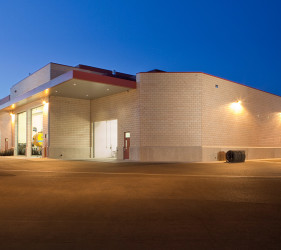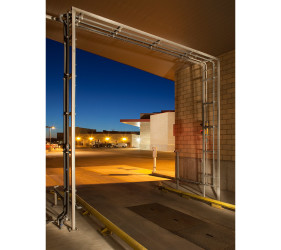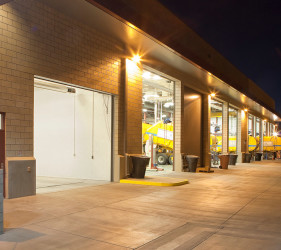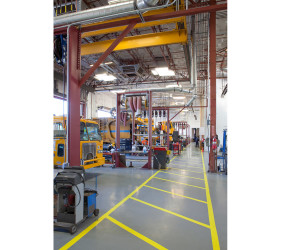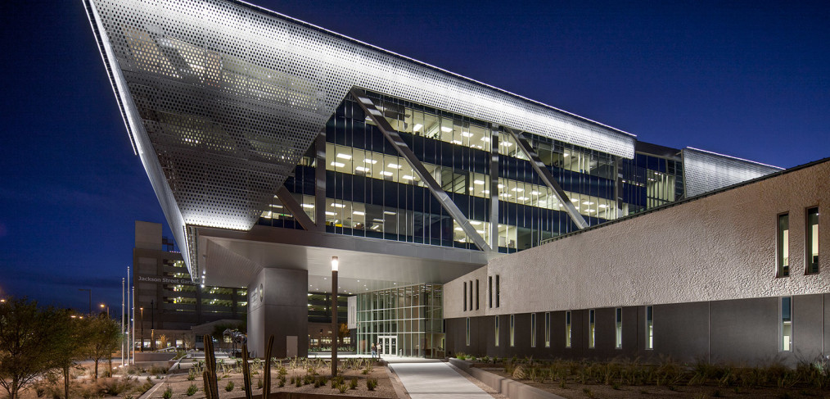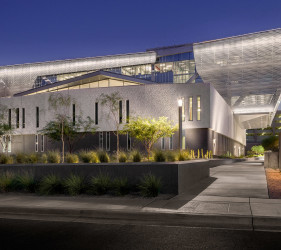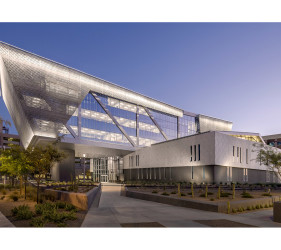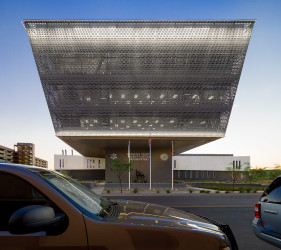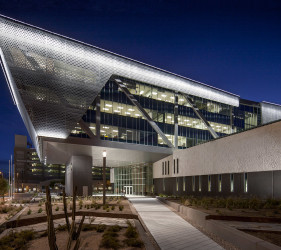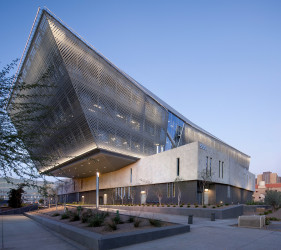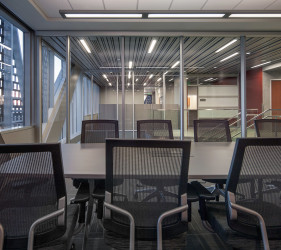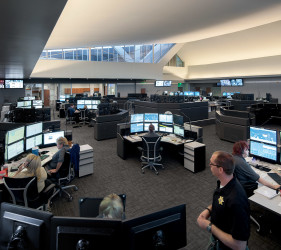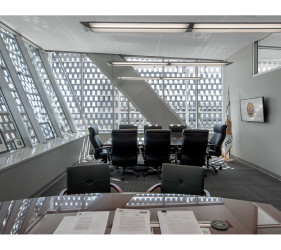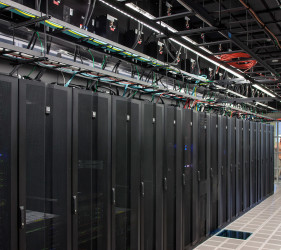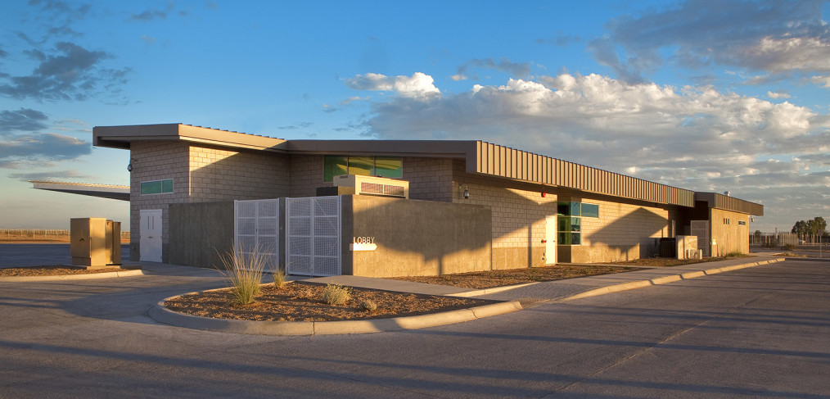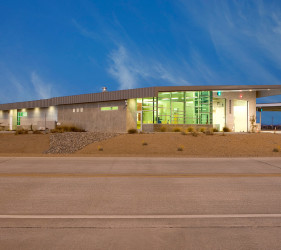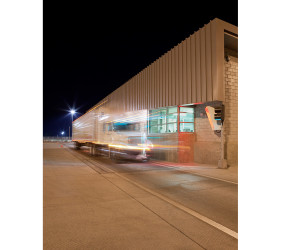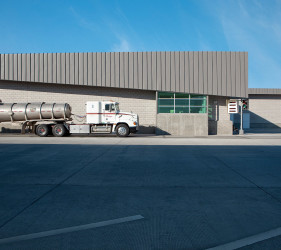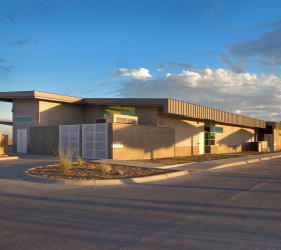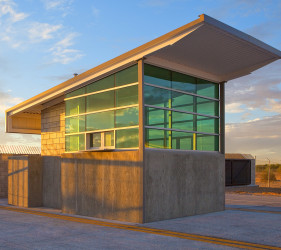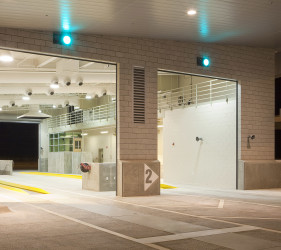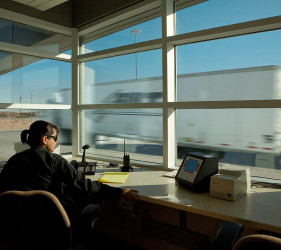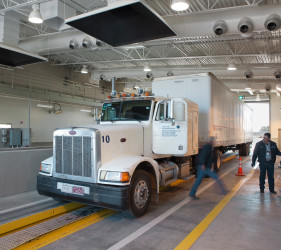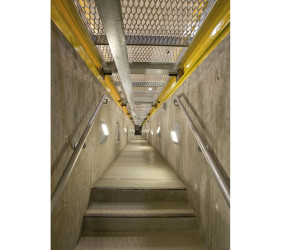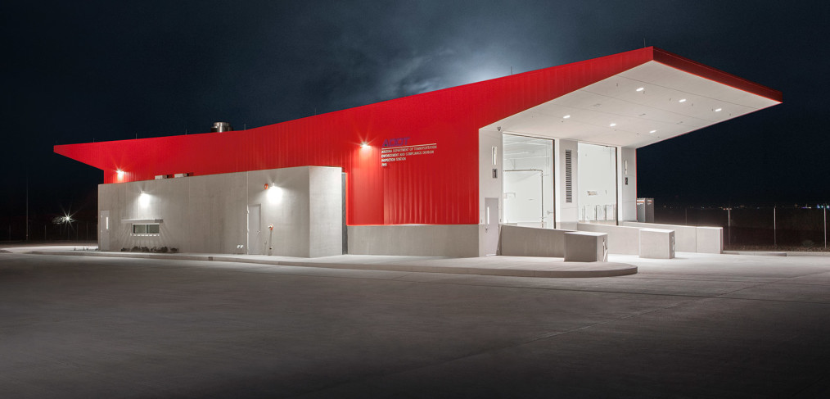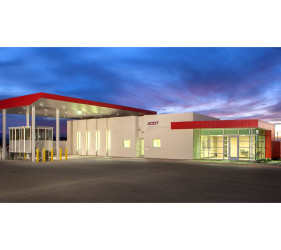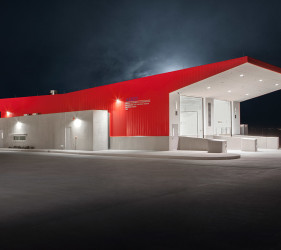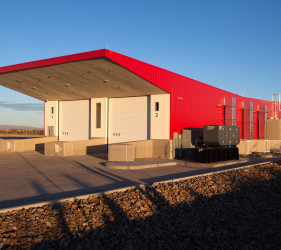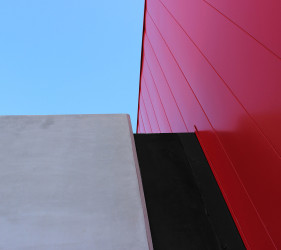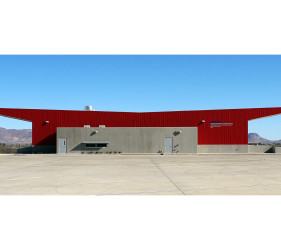The Ehrenberg Port-of-Entry is located near the border of California along Interstate 10, at the
western edge of Arizona. The port was built in two phases and provides administrative and support
facilities for law enforcement personnel. Facilities include Lt. Office, Sargeants’ office / work area,
dispatch, EOR, evidence storage and training room, locker and shower facilities, break room, and
firearms storage. Vehicle inspection facilities are provided and include two 90’ long inspection pits
plus weigh scales to ensure safety compliance of trucks travelling Arizona freeways. Inspections
facilitate contraband detection and interception.
St. Tammany Parish’s new, 16,000 square
foot PSAP co-locates and consolidates
the 9-1-1 Dispatch capabilities of eight
entities serving this 900 square mile
parish. The initial build-out anticipates
the implementation of 28 dispatch/calltaking
consoles with additional room and
infrastructure for 8 future consoles. The
Data Center, Dispatch Floor, Supervisor and
support space allocations are designed
to accommodate the ultimate build-out.
The hardened facility can withstand
hurricane force winds, while providing a
healthy and attractive work environment.
Glazing for essential service components is
arranged in narrow bands and slots, while
affording hurricane protection and allowing
daylight to enter the dispatch, support
and administrative areas. A high level of
redundancy and resiliency is provided with a
trio of emergency generators affording power
during hurricane events, complemented
with redundant UPS, water, waste and HVAC
systems. A secure parking lot accommodates
employee parking for 70 staff members and
is supplemented by visitor/administrative
parking for 20 vehicles. Blast and ballistic
mitigation strategies were devised based
upon threat analyses prepared for the
specific location and site characteristics.
With the multitude of stakeholders, the
Data Center was configured for security
at the cabinet level (with access limited
to individual stakeholders) and within
the Center via wire-mesh partitioning.
The expansion of the Corporation Yard Fleet Maintenance Facility accommodates service demand due to growth and to the absorption of City of Scottsdale Fire Department vehicle maintenance requirements. The expansion adds approximately 15,800 SF to accommodate four shop bays for heavy-duty equipment, an additional equipment repair area that accommodates six shop bays for light-duty equipment, truck wash/wash rack, an office area, and a warehouse with mezzanine. The project includes maintenance facilities to provide repairs and preventive maintenance for the City of Scottsdale’s fleet of fire trucks, garbage trucks, street cleaners, front-end loaders, backhoes, dump trucks, police cars/vans, and fire trucks plus light-duty cars and trucks.
This new 5-story + Basement, $93M facility is a striking landmark within the City of Phoenix’s urban landscape, sets a new standard for environmentally appropriate architecture within Maricopa County’s inventory of civic facilities, and showcases the importance of 911 Dispatch and law enforcement within our civil society. The MCSO Headquarters and 911 Center provide emergency dispatch to a 9,226 square mile region and is the consolidated administrative center for the Sherriff’s Office and its 700 sworn officers. Originally, MCSO administrative functions were scattered among five separate buildings, whose operational logistics presented a range of coordination and management challenges. The new Center addresses those challenges in an accessible, environmentally friendly building that enhances employee productivity and accountability. The facility is located within a quarter mile of the nearest light-rail station. LEED™ Silver Certification was achieved.
The San Luis Port-of-Entry (POE) is situated on 12-acre site south of Yuma, Arizona that serves as an inspection station for trucks crossing the Mexico/Arizona border. The facility is a model of environmental compatibility with its deep overhangs and super-insulated envelope. Glazing and skylights are strategically placed to maximize daylighting within the building while minimizing solar gain. The port provides administrative and inspection space for Arizona Department of Transportation’s Enforcement Division and serves as the backup PSAP for the area. The traffic circulation and site design required integration with the adjacent Federal Port Facility and Commercial Industrial Park. Soaring parking canopies over the trucks and cars mitigate intense summer heat. Vegetation, low irrigation plants and decomposed granite placed near the building entrances diminish heat gain. Sustainable and recycled materials are incorporated in the building’s walls, floor and roof deck, as well as the furniture and fixtures.
Located on a 10.7-acre site on the southeast corner of the Arizona along SR80, the Douglas Port-of-Entry (POE) is a new administrative and inspection facility for the Enforcement Compliance Division (ECD) of ADOT and serves as the backup PSAP for the area. The Inspection Building is a sculptural composition that is both striking and simplistic. It is used to inspect truck traffic that crosses Arizona’s international border and includes two truck inspection bays (with retractable pit covers, underground exhaust ducts and roof-mounted exhaust fans), eight inspector stations and various support spaces. Dramatic overhangs cantilever at the entry and exit to the inspection bays, generating a distinctive and functional silhouette that is framed by the Chiricahua Mountains in the distance. The Administration Building is functional and complementary to the inspection facilities. It includes: Lieutenant’s and Sergeants’ offices, customer service area, a training/back-up PSAP room, interview room, and support space.




