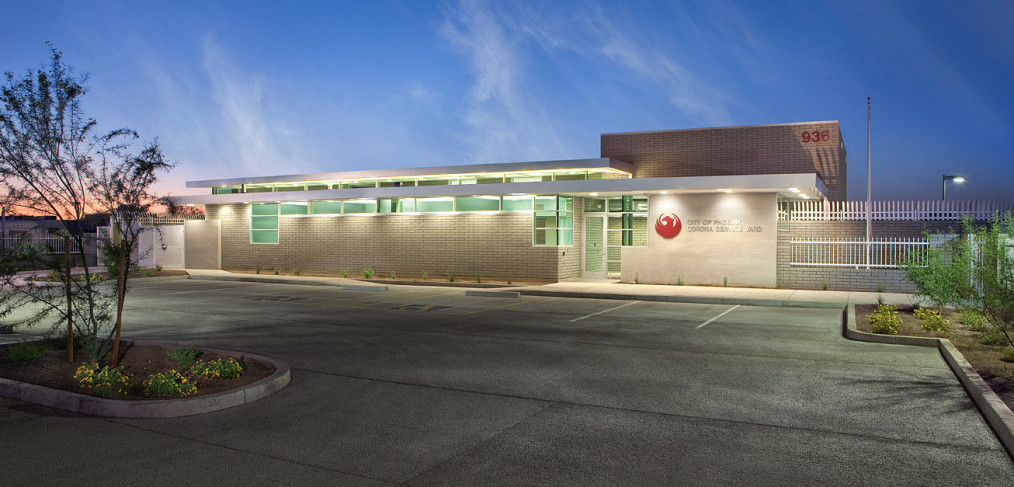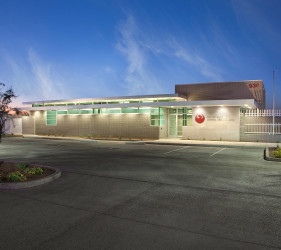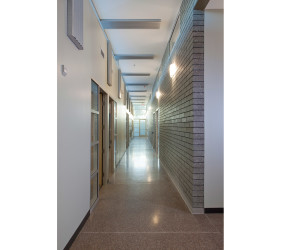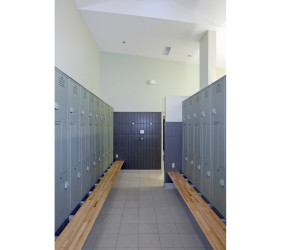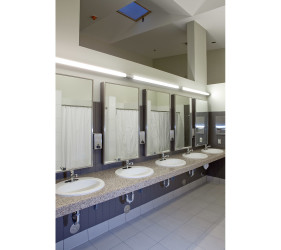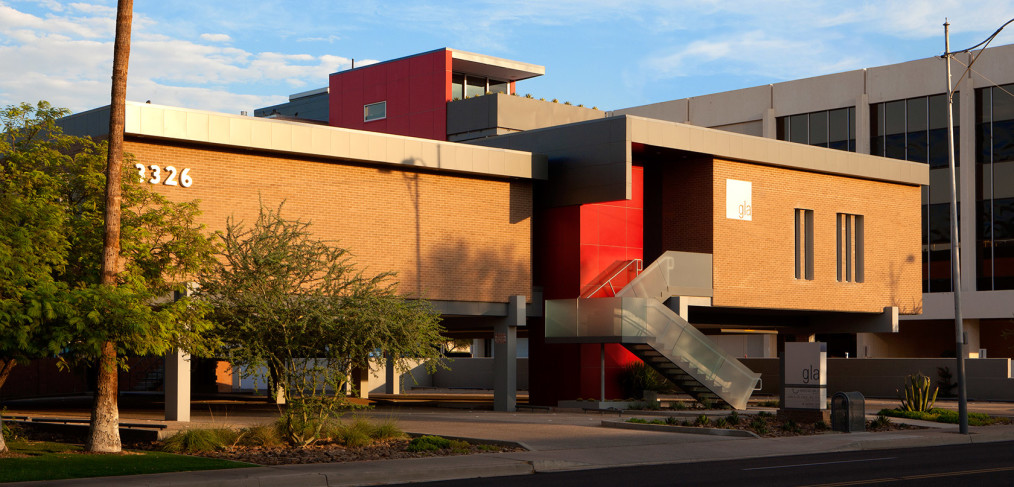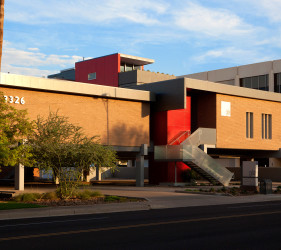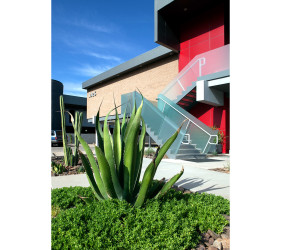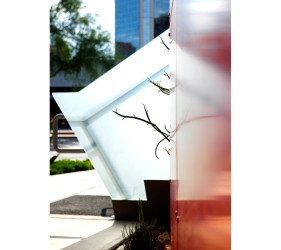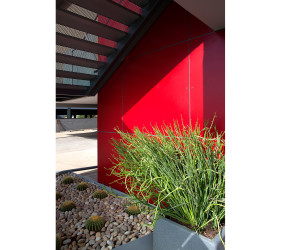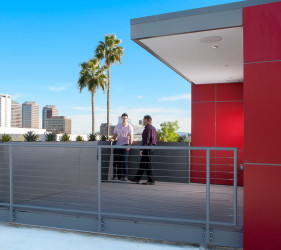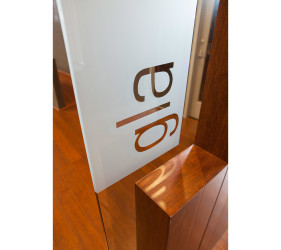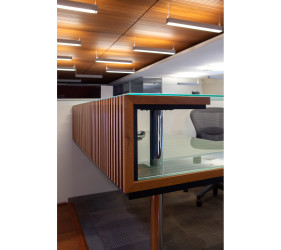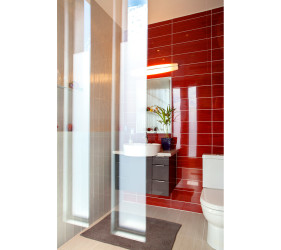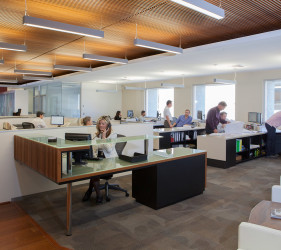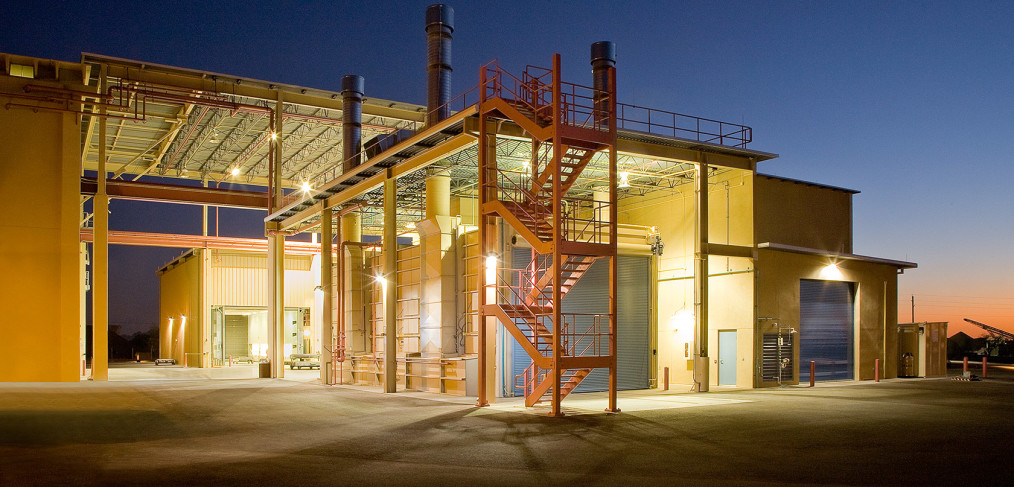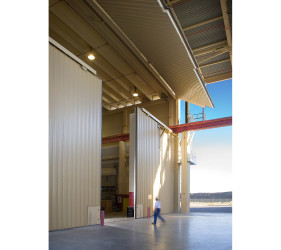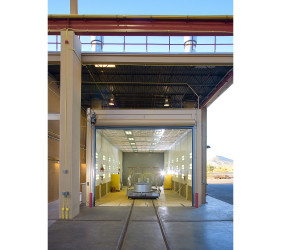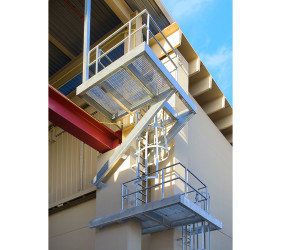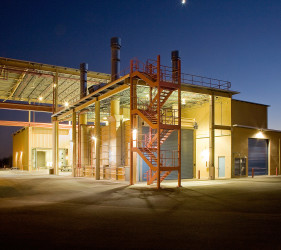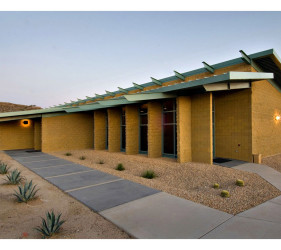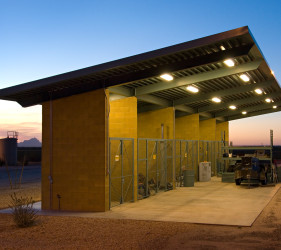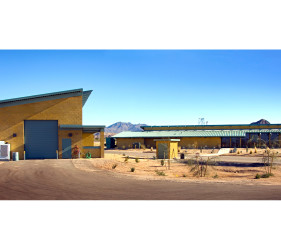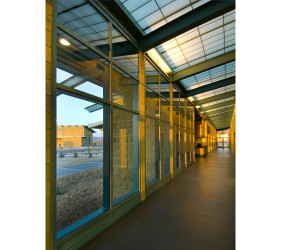The Corona Service Yard provides administrative, warehouse and support space for City of Phoenix Water Distribution personnel and Waste Water Collections staff. The building is configured with its long axis in the east-west direction, allowing shaded clerestory glazing to be integrated into its south façade. Daylight is reflected and diffused off ceiling surfaces and penetrates deep into the building. This reduces power usage while minimizing glare and heat gain. These clerestory windows are supplemented with strategically placed skylights that introduce natural lighting at the building’s storage and locker room spaces. Maintenance and storage components include wash rack/high pressure water cleaning bays, Vaccon dump basin and wash-out area, cast-in-place concrete storage basins, storage racks, and warehouse with mezzanine. The administrative building houses supervisory staff. Staging and parking space is provided for 70 vehicles on the three-acre site. LEED™ Silver Certification was achieved.
The DARTS Building, originally constructed in 1969, had experienced a decade of decay when purchased by its new owner in 2011. When originally constructed, this award winning example of modern architecture was a state-of-the-art facility that housed five dental suites. Its preservation and enhancement represents an investment in the architectural history of Phoenix. The building has been updated with numerous sustainable features including a sophisticated and efficient variable refrigerant flow HVAC system, double glazed replacement windows, enhanced insulation, and a forthcoming 12kW solar photovoltaic array. The striking architecture of the original building combined with its modern enhancements is emblematic of environmental preservation and architectural quality. This office complex houses GLA’s offices as well as out-patient surgery, consultation and dental facilities.
GLA was responsible for the design and implementation of five new buildings and several large-scale renovations/additions for Central Arizona Project’s (CAP) administrative, operations, and maintenance facilities. GLA prepared a phased building program that addresses the expanded maintenance demands dictated by the aging CAP canal and its 19 pumping stations. Comprising nearly $20.0M in total construction value, the program provides a comprehensive road map for facility requirements in the coming decade.

