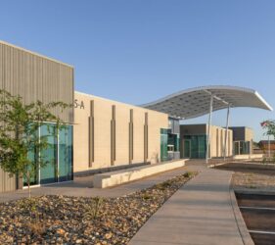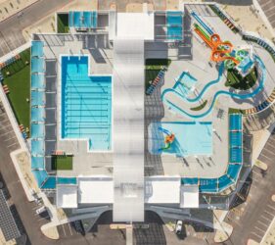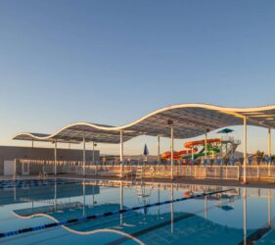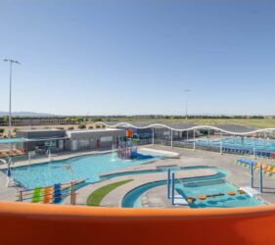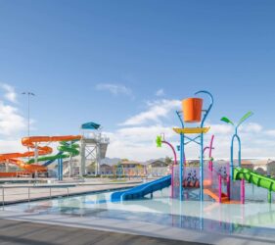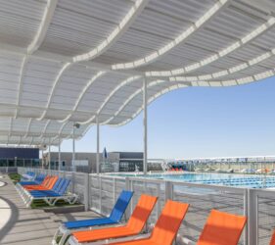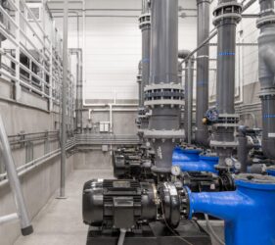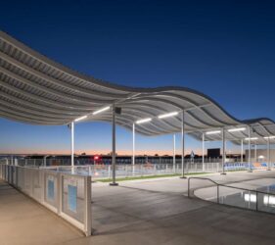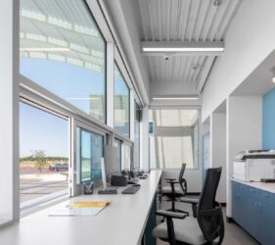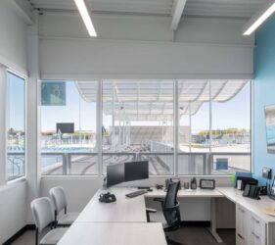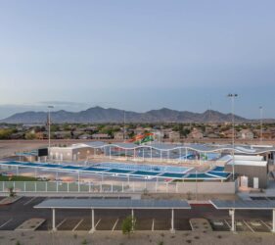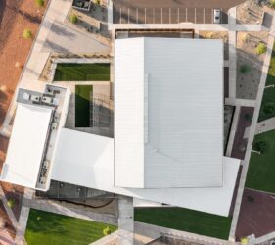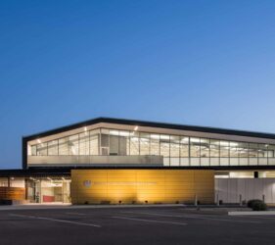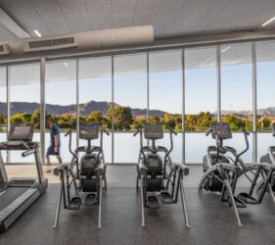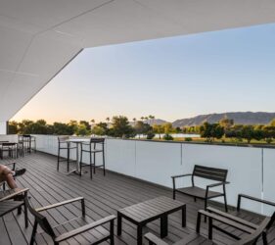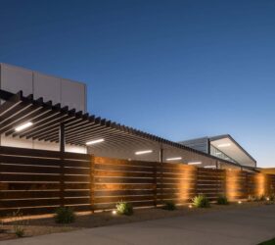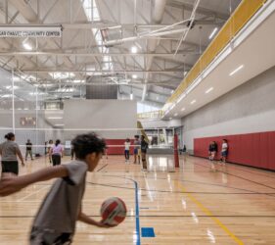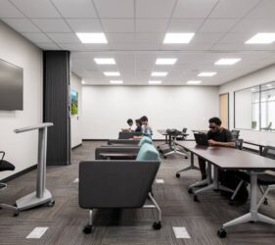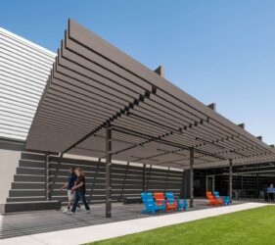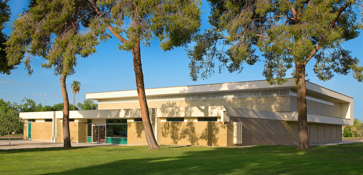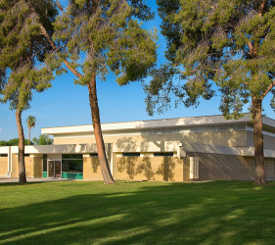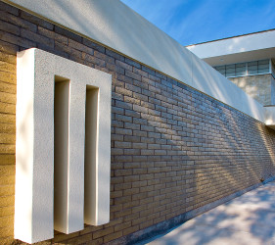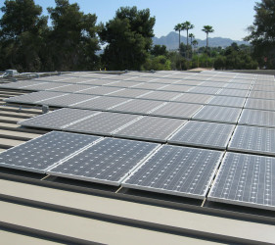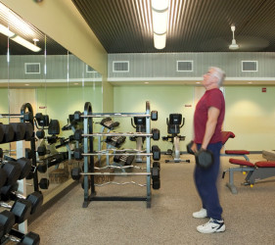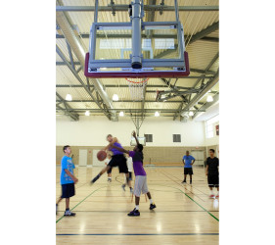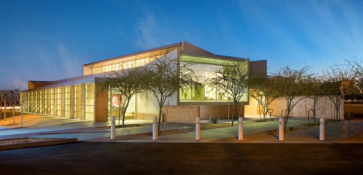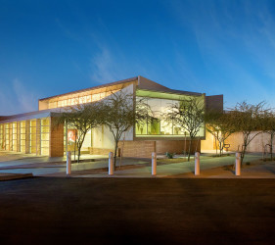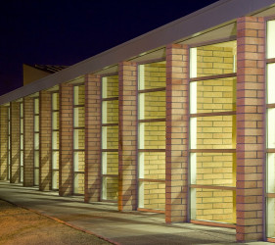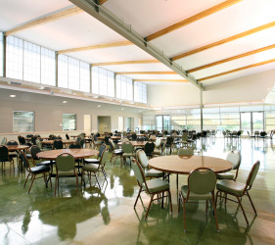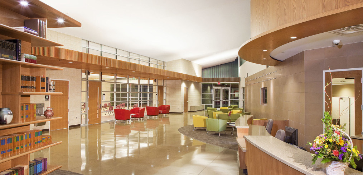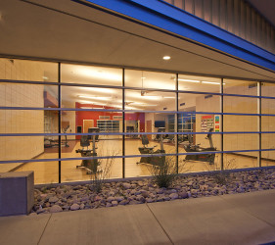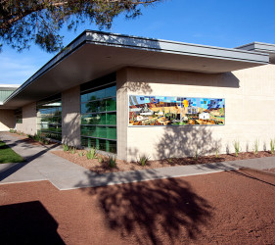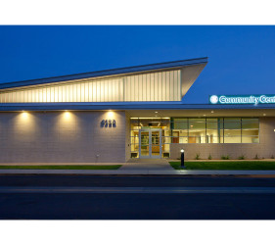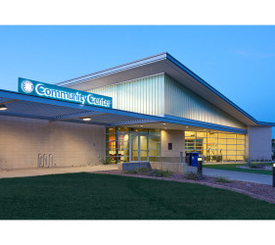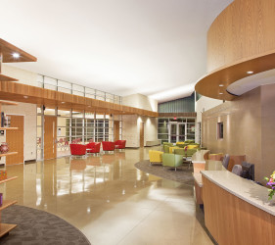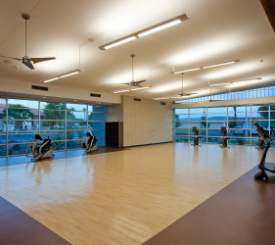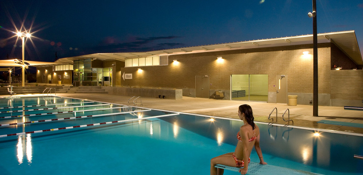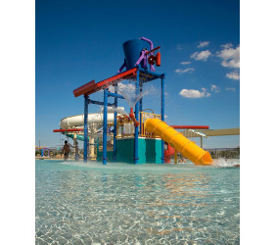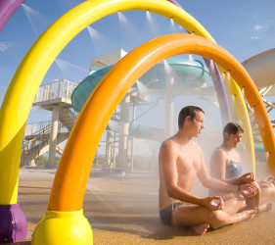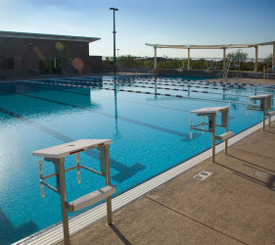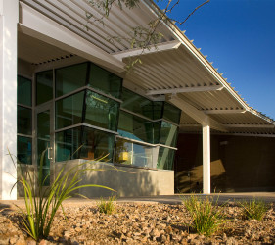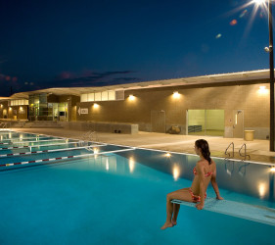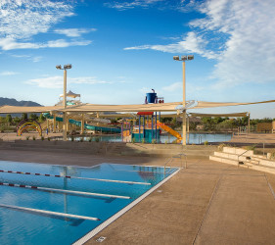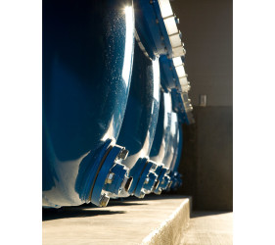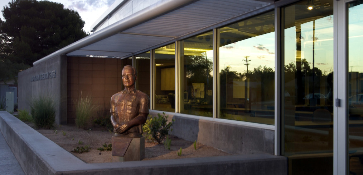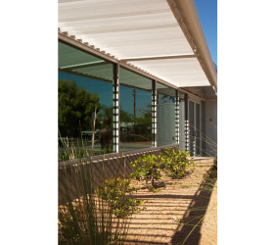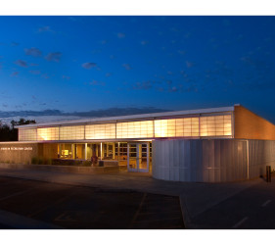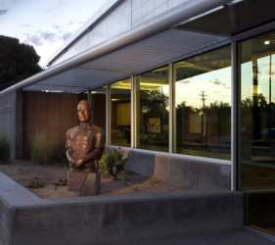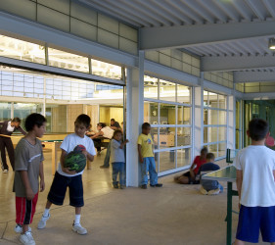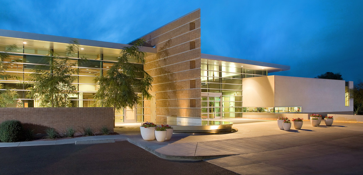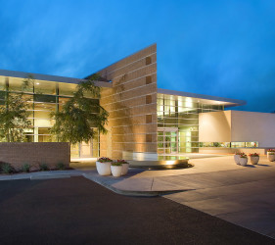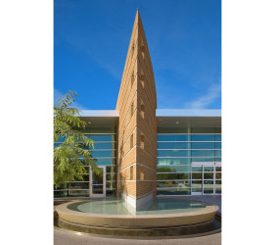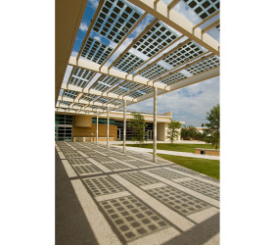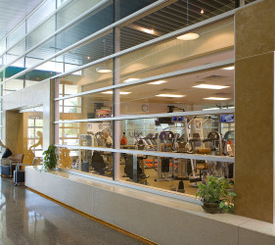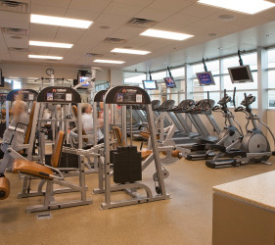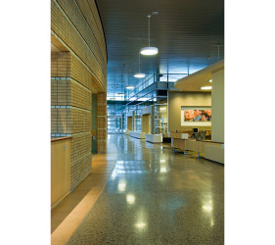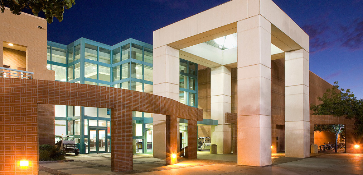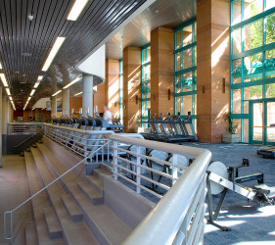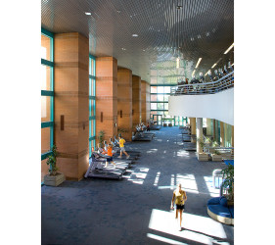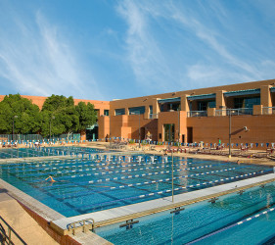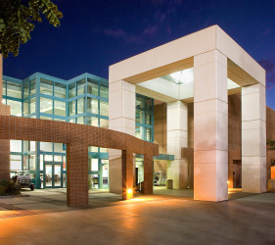This Center provides recreational, exercise, therapy and competition facilities for aquatics programs offered by the city, neighboring high schools and business partners of the city. The 25-yard competition pool has a ‘Z’ shaped layout with (10) lap swimming lanes; 1-meter diving area; and a shallow, learn-to-swim lesson area. The recreation pool includes zero-depth-entry, three large slides, multiple play features and courses along with a lazy river. Supporting these aquatics components are the men’s and women’s locker/shower facilities, multi-purpose rooms, storage, administrative and snack bar spaces plus the pump/filter building. Flexibility is maximized with the intelligent and attractive arrangement of shade structures, fencing and gates, allowing either pool to be opened independently while the other is closed.
The new 34,000 Square Foot Cesar Chavez Community Center is a vital amenity in the City of Phoenix’s 335-acre Cesar Chavez Park, serving the Laveen Community. It offers an indoor gym for basketball, volleyball, badminton, and pickleball, along with an elevated jogging track, yoga/cardio/spin rooms, weight-lifting room, dividable multi-purpose room with a stage and kitchen, teen game room, and administrative space. Joggers on the running track and gym users enjoy stunning views of Alvord Lake and the South Mountains. The facility connects the dog and skate parks, capitalizing on the majestic mountain views.
The Center serves as a cultural hub for the community, showcasing historic photos of Laveen along the running track. At the entrance, a 15-foot aluminum timeline highlights the life and accomplishments of civil rights leader Cesar Chavez. The facility is configured so that circulation of individuals and groups is easily managed, channeling people from the central entry to the various activity spaces. With its capacity and versatility, the building enables various activities and events that were previously inaccessible to the community.
The Community Center at Washington Park includes a two-court basketball gymnasium, along with community, recreation and meeting facilities, serving adults of all ages. Programs include athletics, lectures, continuing education, arts and crafts, dancing, reading, and other hobbies. The facility is configured to offer flexibility so that groups of varying sizes can be accommodated. In addition to the gymnasium, it includes a large multi-purpose room, kitchen, four dividable meeting rooms, a library, reception area and administrative offices. Both passive and active solar design elements are key features of the facility. The southern quadrant of the Gymnasium building’s roof accommodates solar panels generating 18kW of power. Clerestory windows are employed extensively, negating the need for daytime use of light fixtures in all but storage and restroom areas.
The Shadow Mountain Senior Center includes multi-purpose space for socializing, continuing education, recreation, and wellness. Educational offerings include computer applications and web use, painting, fitness, and art. The art room is conveniently located adjacent to an outdoor patio that serves as an extension of the studio. Daylight floods the primary spaces via light scoops that serve as sculptural elements and give the Center a powerful street presence. The building is an artful balance of masses, juxtaposed and overlapping to create a visual composition that is both dramatic and functional.
The Peoria Community Center Renovation and Expansion is an imaginative and thoughtful renovation of an existing 13,550 SF facility with an expansion of 12,562 SF. Flexibility and effective spaces were produced in an architectural solution that is sculptural and inviting. The Center accommodates a broad range of activities including lectures, dance, arts and crafts, games, meetings, food service delivery, social service programs, wellness, Head Start instruction, and multi-purpose space for community events and activities. The project is certified LEEDTM Gold.
The Mesquite Groves Aquatic Center embraces mountain vistas and a natural mesquite bosque that is the setting of this extraordinary recreation and community amenity. The unique site and artful combining of architectural features and program elements create an environmentally friendly oasis for residents. The multi-pool complex serves the recreational and instructional needs of the community and provides competition facilities for Basha High School. The aquatic components include an eight-lane, 25-yard, L-shaped competition pool with diving facilities, a 350-foot long lazy river, a zero-depth and lesson pool, and two slides plus play features and spray pad. Building components include men’s/women’s bathhouse, administrative offices, classrooms, meeting space, pump house, and extensive shade structures throughout the deck areas.
The Marc Atkinson Recreation Center provides recreational and meeting spaces for youths, teens and adults within the community. The building is a memorial to Marc Atkinson, the officer who was slain within a mile of the project site. Serving as a recreation building at Kid Street Park, this facility works within a scale that is appropriate to its neighborhood setting and includes a game room, community counseling office, satellite police office, a kitchen and meeting rooms. Large operable doors open the building to the Park, blurring the distinction between indoor and outdoor activity spaces. An insulated, translucent, clerestory provides filtered daylight to the interior throughout the day. A solar louver blocks the hot afternoon sun in the summer months protecting the transparent glazing at the pedestrian level.
The Granite Reef Community and Senior Center provides an integrated system of services, resources and opportunities to help people improve their lives, neighborhoods and community through recreation, social services, health and wellness services. The facility serves as a remarkable example of environmentally conscious design, and was instrumental in bringing about the City of Scottsdale’s policy requiring LEED Gold Certification for all its new municipal construction projects. Every aspect of the design of the Granite Reef Senior Center takes careful account of the arid desert environment that is its home. With its predominantly north/south orientation, daylight and shading are used to great effect. The sweeping brick volume at the center of the building serves as a defining element and provides tremendous thermal mass that maintains indoor temperatures within the human comfort range. At the south-facing patio, transparent solar panels are both functional (generating 4 kW while shading the patio) and are an elegant design feature. Below the panels, activity spaces visually and physically spill out onto the patio. On the roof, another solar array generates an additional 30 kW. The friendly and inviting quality of the Granite Reef Senior Center is created by its sensible circulation system, vistas into and out of activity spaces, portals to large activity rooms that are human in scale, and visually interesting and intriguing architecture.
The two-story complex is a comprehensive indoor/outdoor recreation center constructed in phases over a five-year period. The complex includes multi-purpose gyms, a 9,000 SF strength and cardio room, three multi-purpose activity rooms, locker rooms, an equipment issue area, 15 racquetball courts and administrative space. Outdoor components include a 70-meter x 25-yard pool with two movable bulkheads, intramural playing fields, and recreational tennis courts. Windows provide natural light, as well as dramatic views to the pool area, racquetball courts and exercise rooms.

