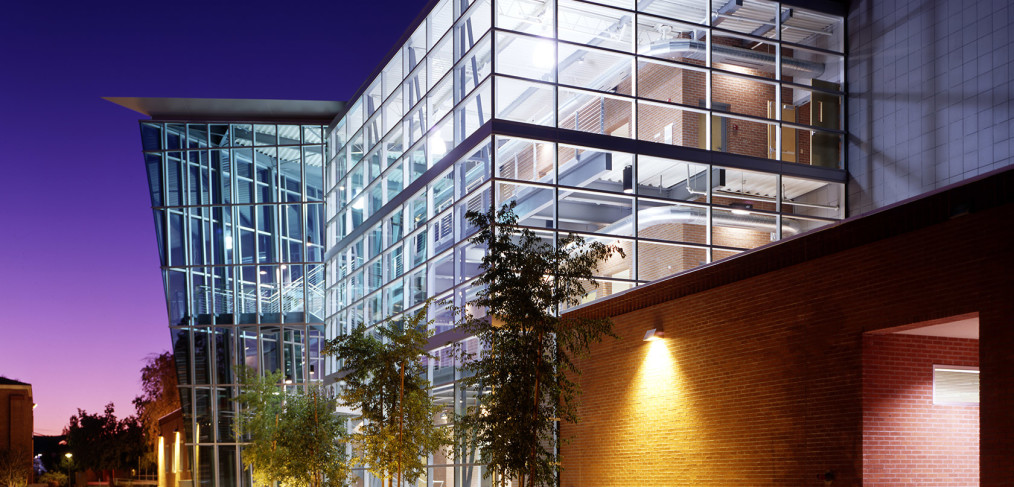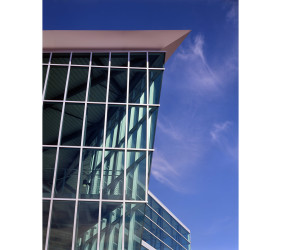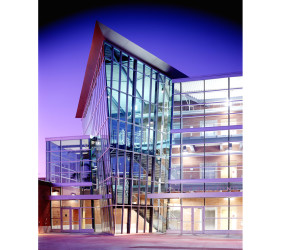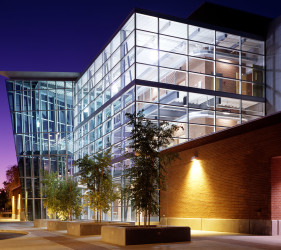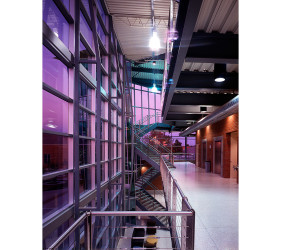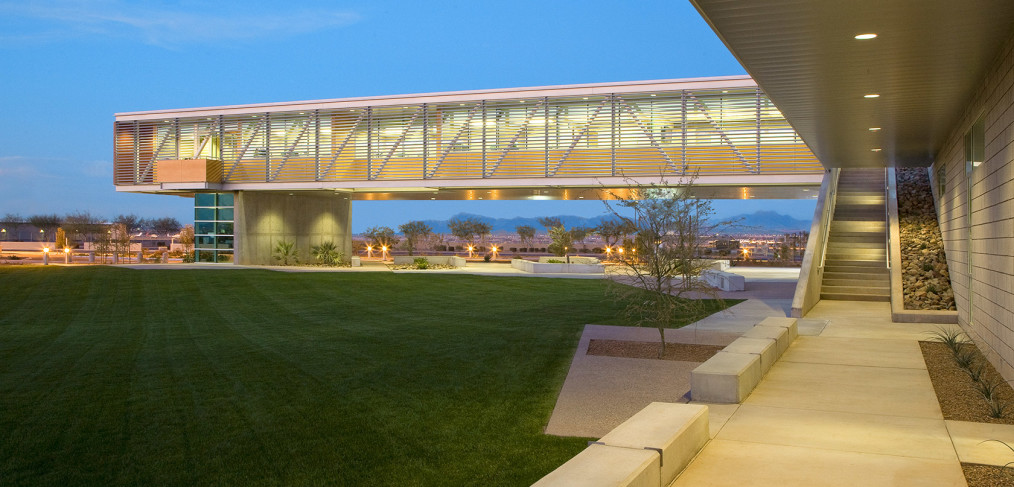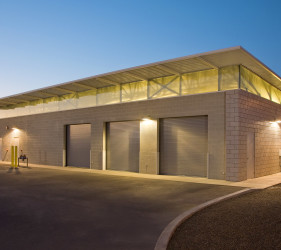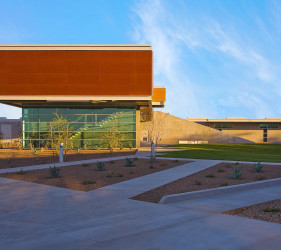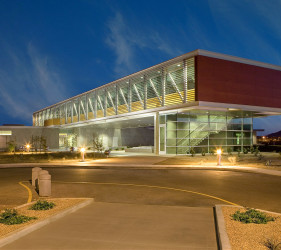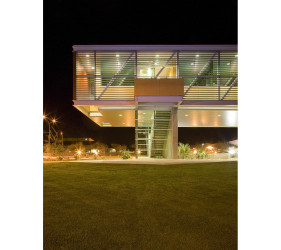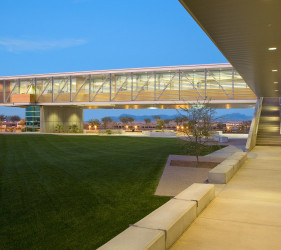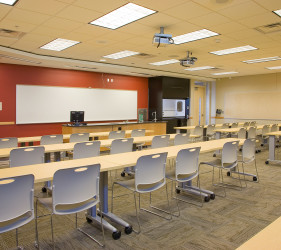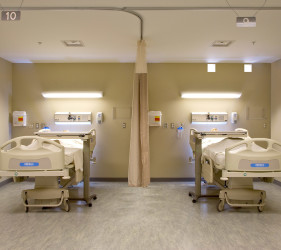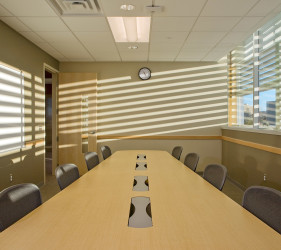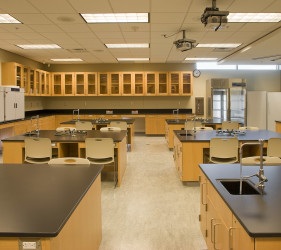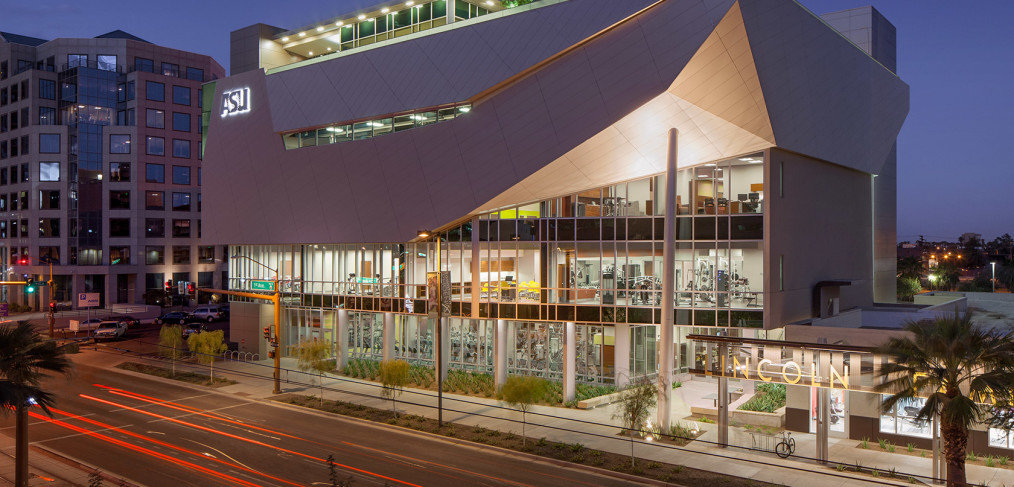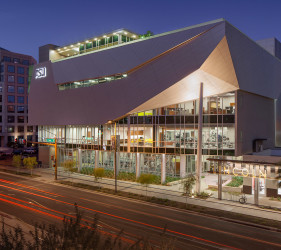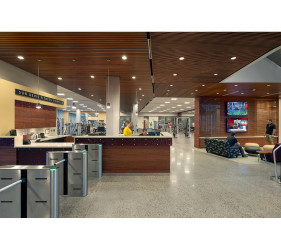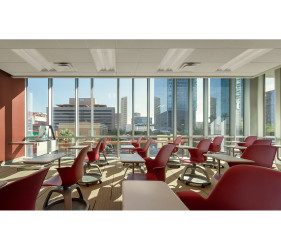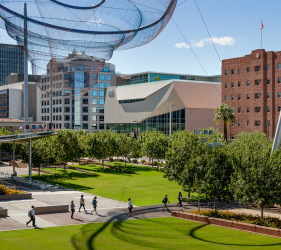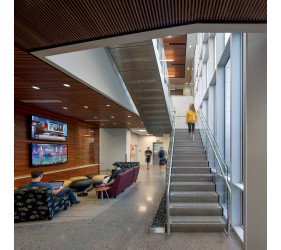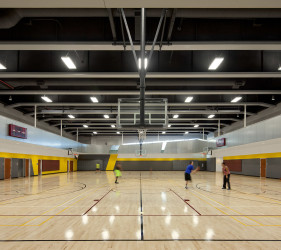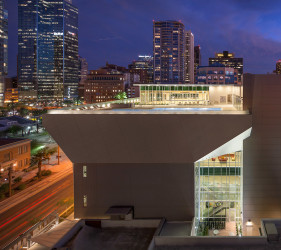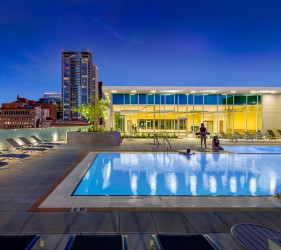GLA was commissioned to provide planning, design and construction services for a total of four buildings at Phoenix College. This included the three-story Dalby Classroom/Lab Building, Building ‘H’ with its faculty offices, classrooms and lab facilities, the College’s Administration Building that houses the College President, its three Deans and their support staff, and the Central Receiving/Bookstore Building (not constructed). This multi-building, multi-phase project was a major modernization effort, yet enhanced the historic character of the campus with its thoughtful detailing and materials selection. GLA provided programming for the offices, classrooms and lab space for five departments in tandem with the design of the College’s Administration Building and Central Receiving/Bookstore Building, resulting in the implementation of a multi-building project, effectively establishing the entry portals to three sides of this existing historic college campus.
In Engel Hall the traditional classroom/lab building program is incorporated into a light-filled, contemporary facility of learning. Practical requirements are matched with sustainable building techniques, structurally inventive methods, and ingeniously applied finish materials, proving that a modest building can truly transform a campus. Engel Hall is the gateway entry to the Williams Campus of Chandler Gilbert Community College and houses an instructional nursing clinic, two life science laboratories, general classrooms, lecture halls and faculty offices in a signature building for the campus. Instructional, faculty and student areas are configured to encourage cross-pollination so that collaborative learning is fostered. GLA was commissioned to provide campus master planning, building programming, and design and implementation of Engel Hall in tandem with a new Central Plant. Extensive site improvements (amphitheater, drop-off areas, plazas, and parking lots) were incorporated into the project. The project achieved LEED™ Gold Certification.
The new Sun Devil Fitness Complex combines academic spaces with a rich array of recreation functions in a distinctive five-story structure that serves as ASU’s signature facility on the western edge of its campus in downtown Phoenix. Located directly south of and connected to the YMCA at its first floor, the SDFC embodies the type of cooperative business partnership that is a strategic goal of ASU’s downtown institution. Academic functions are housed in the 18,000 SF second floor, and include classrooms and labs for kinesiology and wellness programs. A 25-yard swimming pool, locker rooms and a multi-purpose room occupy the top level of the building. A multi-purpose gymnasium and jogging track, administrative offices, activity rooms, and cardio/fitness/weight training spaces are all housed in the facility. LEED™ Gold Certification was achieved.

