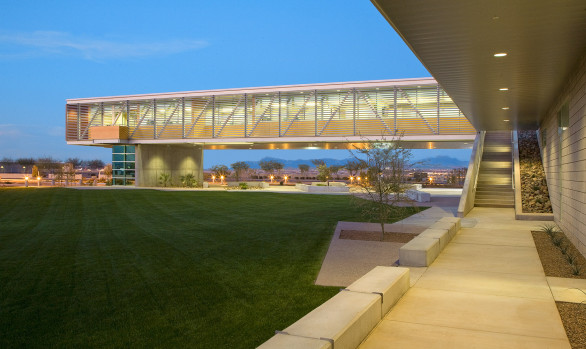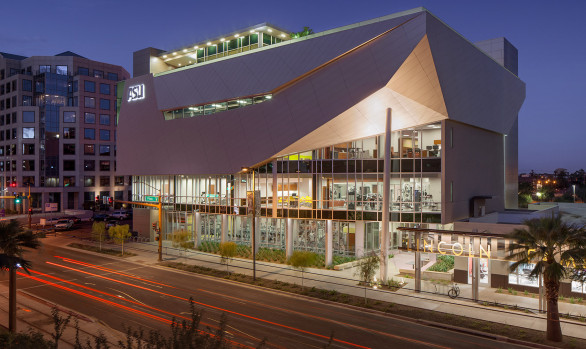Phoenix College Dalby Building
Higher EducationGLA was commissioned to provide planning, design and construction services for a total of four buildings at Phoenix College. This included the three-story Dalby Classroom/Lab Building, Building ‘H’ with its faculty offices, classrooms and lab facilities, the College’s Administration Building that houses the College President, its three Deans and their support staff, and the Central Receiving/Bookstore Building (not constructed). This multi-building, multi-phase project was a major modernization effort, yet enhanced the historic character of the campus with its thoughtful detailing and materials selection. GLA provided programming for the offices, classrooms and lab space for five departments in tandem with the design of the College’s Administration Building and Central Receiving/Bookstore Building, resulting in the implementation of a multi-building project, effectively establishing the entry portals to three sides of this existing historic college campus.


